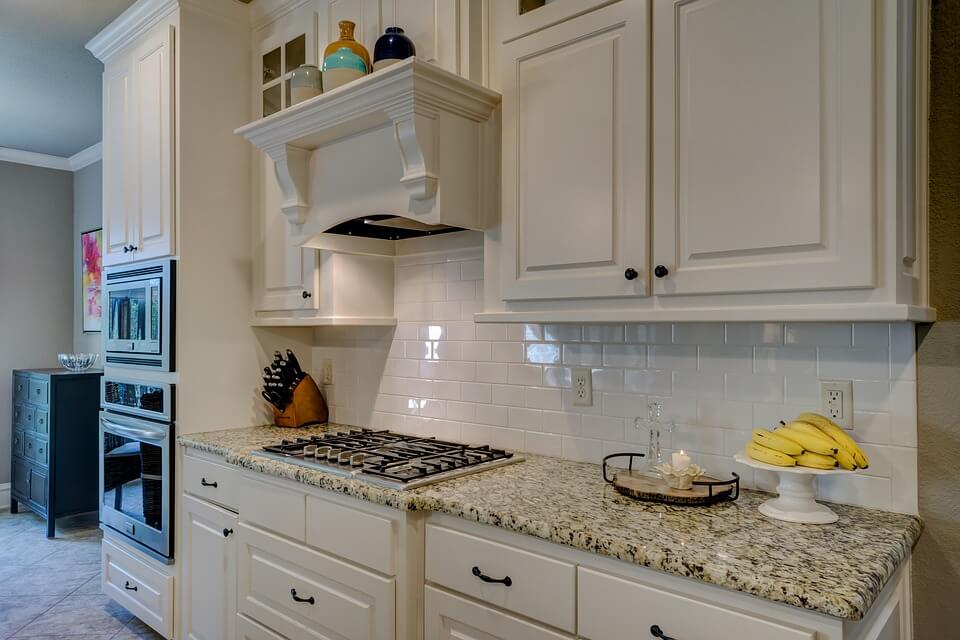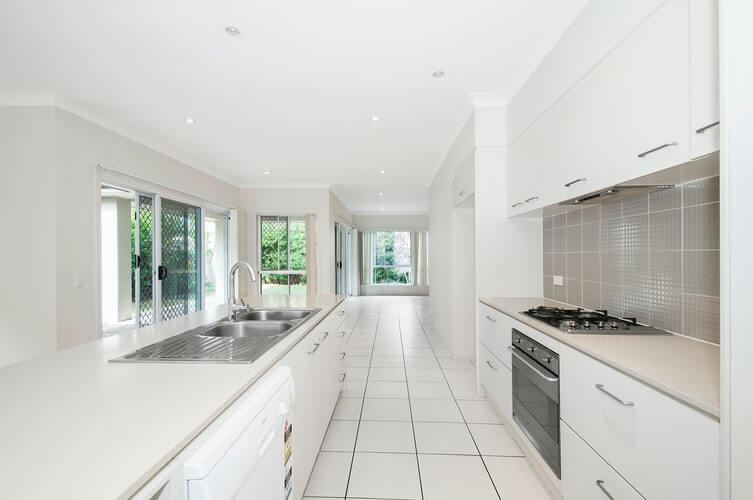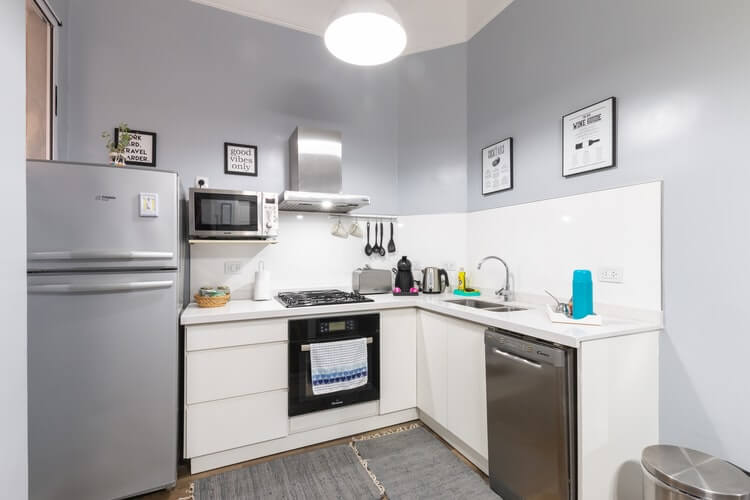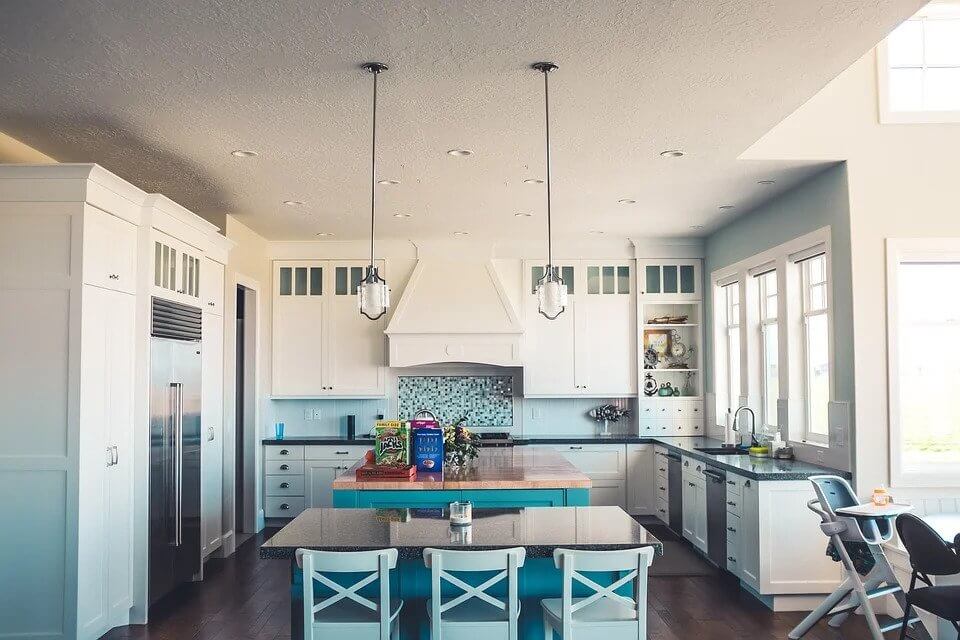Are you planning to give уоur home a fresh new look? If so, you should start with kitchen layout planning, since it’s probably the most used room in your home. Needless to say, you want your cooking area to be a place where you enjoy spending some quality time.

Whether you want to renovate or simply look for some inspiration, we’ve prepared the most common pattern ideas to help you out a bit. Depending on your budget and preferences, you can choose among functional, spacious, and beautiful layouts. Use your imagination and find out how your cooking area can become one of the coziest rooms in your home.
This type of layout is built into a single linear wall and is an excellent choice for smaller homes. With all appliances, countertops, and cabinets on one wall, you can perform all tasks in a single workspace. Some modern one-wall cooking areas feature an island situated across from the wall, which allows for more workspace.
Those who live in tiny apartments usually choose this solution due to the possibility of conserving floor space and lower construction costs. However, the design has become popular among homeowners with large kitchens who rather prefer an open area.

This arrangement is the most efficient for thin and long kitchens. These layouts have a workspace on two opposing walls and a single “traffic lane” between them. Doors may be installed on one or both ends, depending on your needs and construction possibilities.
You can’t go wrong with this form when it comes to thin spaces, and there are several additional advantages to it:

The L shape is suitable for open spaces and corners. With this solution, you will easily avoid feeling crammed due to plenty of work surface in two directions. L-shaped cooking areas can be constructed in any way you prefer, but there are several things to keep in mind before creating the final plan:
With L-forms, you can maximize the available wall space for storage, which can be invaluable in smaller kitchens. Also, if you prefer open-plan spaces, this is the right pattern – you can easily add an island. Instead of this addition, you can turn it into a cozy family place with a dining table, for instance.
Take into consideration the possibility of creating a working triangle with an L-shaped construction. Just keep in mind that a comfortable distance between the fridge, oven, and sink is necessary.

Evolved from the L-form or one-wall kitchen, this solution with an island includes all features – cooktop, sink, and two work stations. The double L-shaped form comes from a basic L-shape and adds an L-formed island on the opposing side. With this arrangement and rectangle space, there are traffic gaps between the elements.
Since L plans usually work better in larger rooms, one of the preferable designs is that with an island that keeps the open structure feel. This way, the open space becomes an excellent spot to entertain family and friends while giving your cooking area more working surface and storage capacity.

With this plan, you will get balance and symmetry due to the kitchen’s three-walled design. Besides, it’s an ideal solution for the work triangle – the stove, fridge, and sink. Carefully designed arrangements with adequate distance between them will support functionality and smooth traffic.
Although the U-form can be applied to smaller and medium kitchens to provide efficiency and extra storage, when using this structure in a larger room, all the beauty of this pattern will be evident. Since huge kitchens have at least 8 feet between opposing counters, there are many options you can combine with large U-formed rooms, such as:

Most people say that no room in a home is as important as the kitchen, and no place requires more work and dedication when it comes to remodeling and layout planning. It’s true, a kitchen renovation checklist is by no means short, but if you ask us, it’s worth it.
There’s no doubt that the cooking area is the place where a family creates their memories and bonds. And if you think you can make it better looking, then you should get down to kitchen remodeling, on your own or with professional help. Whether it is small or huge, makeovers can make anything look appealing and charming. Besides the aesthetic aspect, it should be functional and provide smooth traffic. Its primary function is preparing food for the family, and a lot of people use this spot for many other things as well. That’s why you should make sure all those needs are covered. After that, think of an attractive design and additional decorative elements.